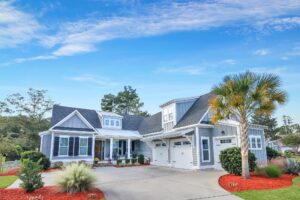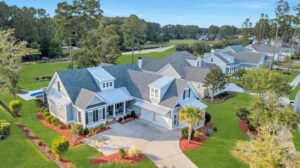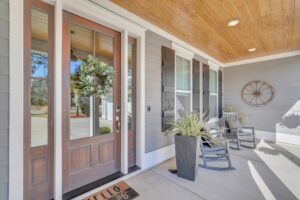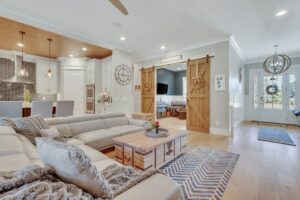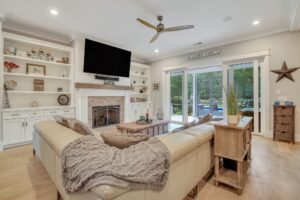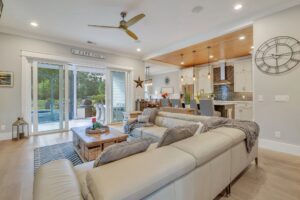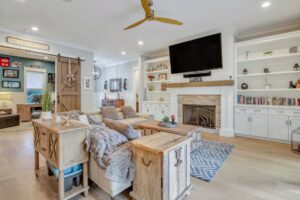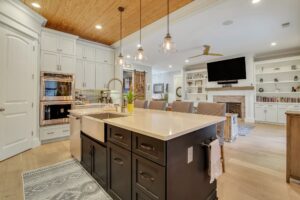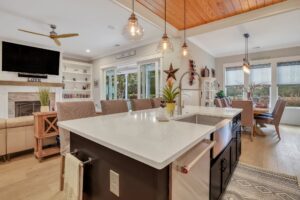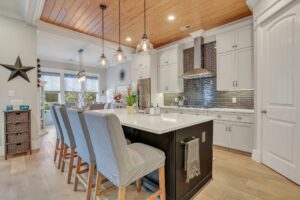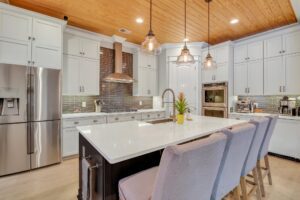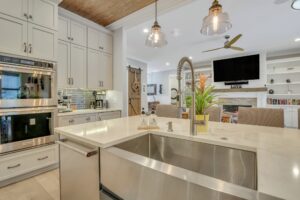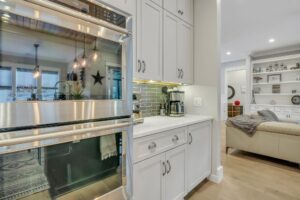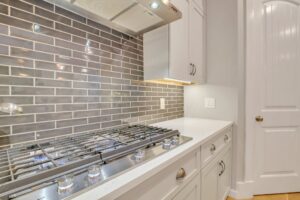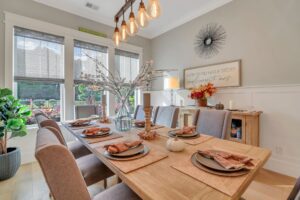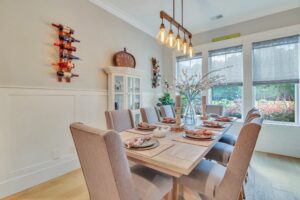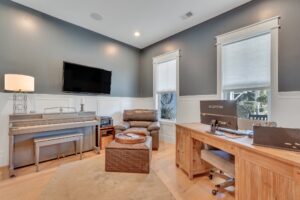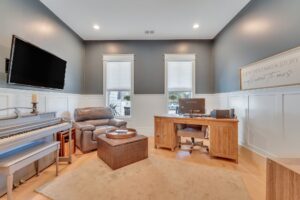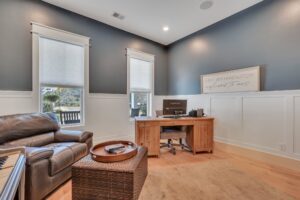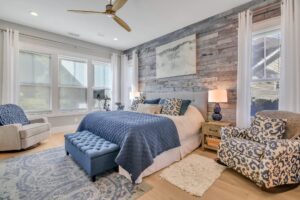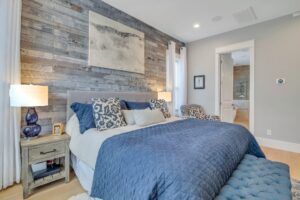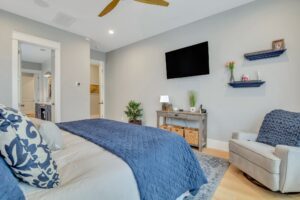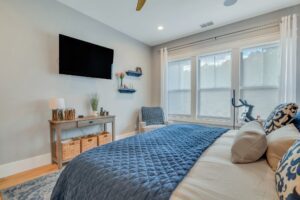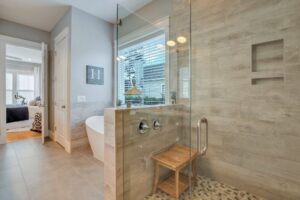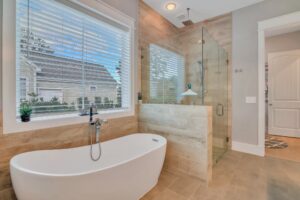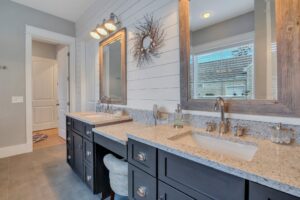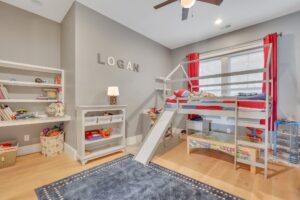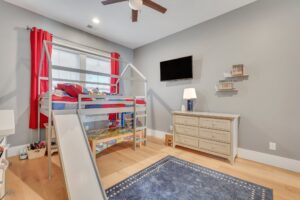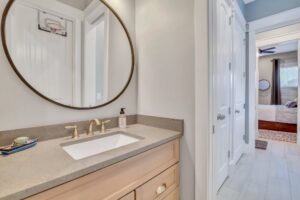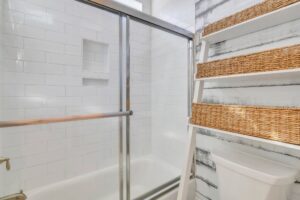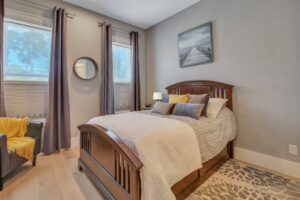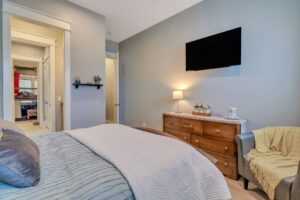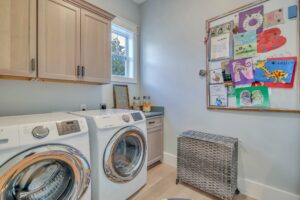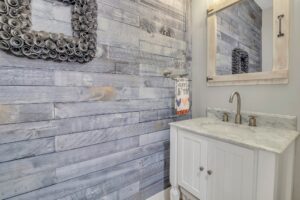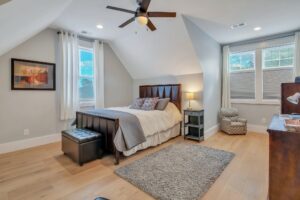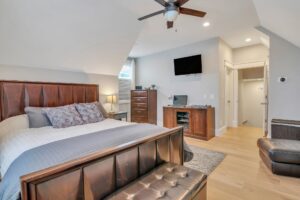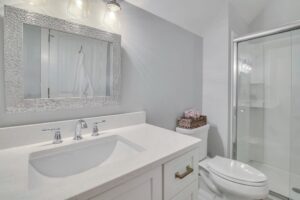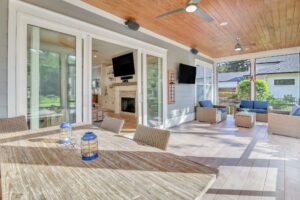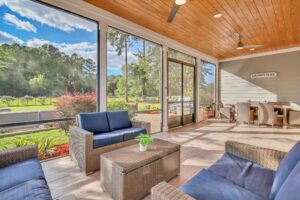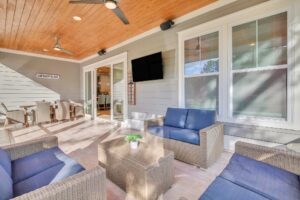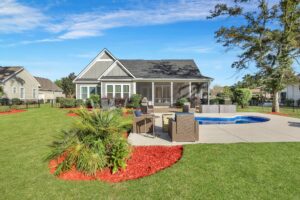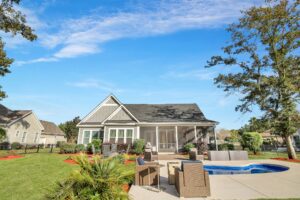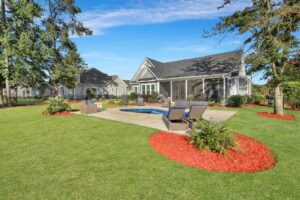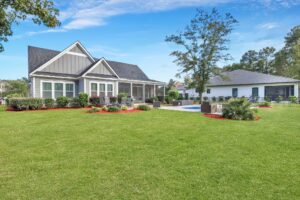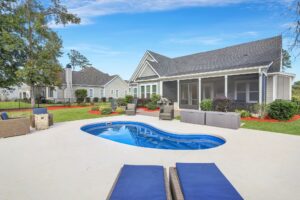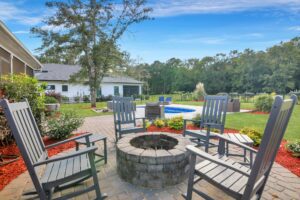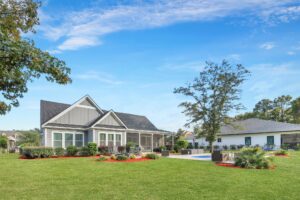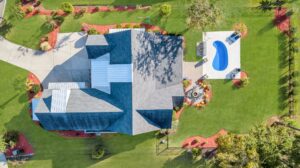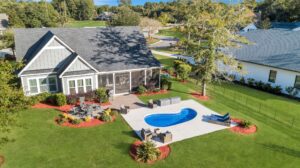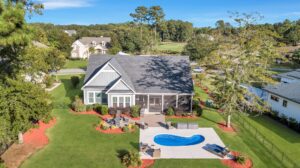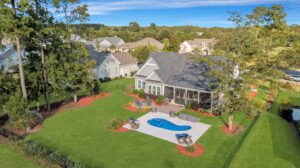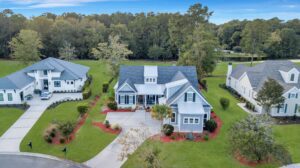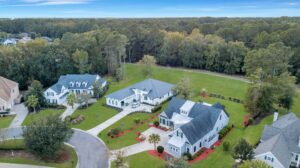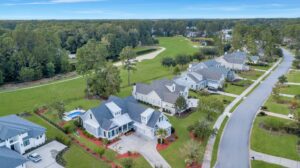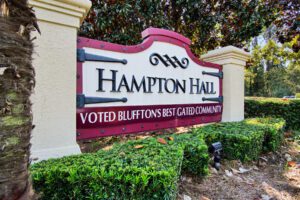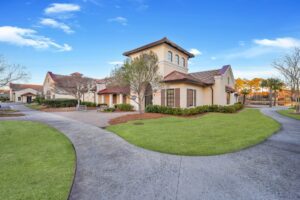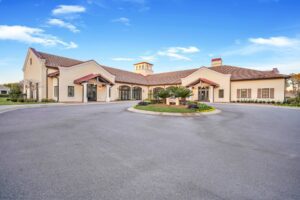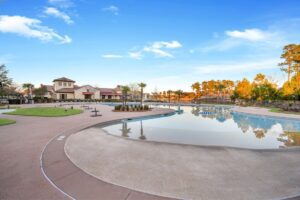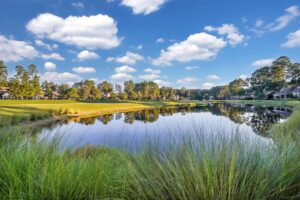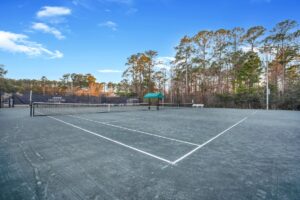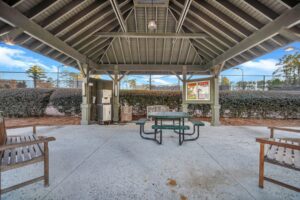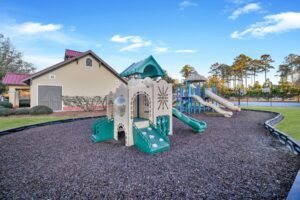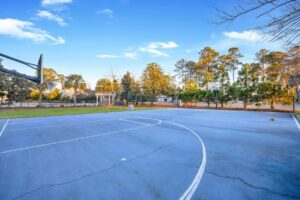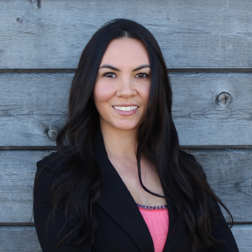About 263 Farnsleigh Ave.
FEATURES
- Hardie Plank Siding
- Partial Metal Roof
- Gutters
- Upgraded Landscape Package with Palm Tree & Outdoor Lighting
- Private In-ground Saltwater Pool
- Southcrete Color Guard Cool Feet Patio Coating Around Pool
- Irrigation System
- Fully Fenced Back Yard
- Paver Patio with Fire Pit
- Wainscoting in the Foyer, Dining Area, Office, and Hallway
- Shiplap Accent Walls in Several Rooms
- 7 Inch Baseboards
- Office with Barn Doors
- Built-in Bookshelves with Shiplap and Solid Wood Shelves
- All Doors in the House are Solid Wood
- Gas Fireplace with Upgraded Mantle
- Upgraded Light Fixtures and Ceiling Fans
- Custom Organization Closet System in the Owner's Suite
- Owner's Suite Bathroom Tiled Shower & Soaking Tub
- House Fully Wired with Speakers for Stereo
- Whole House Vacuum
- Kitchen Cabinets – 35 Inch Plus Additional Cabinet Space Above for a Total of 53 Inches
- Top of the Line Kitchen Appliances with Double Oven & Built-in Wine Cooler
- Floors - No Carpet; Engineered Hardwood Artisan Brushed Oak Collection
- Tongue and Groove Pine on Ceilings in the Kitchen, Front & Back Porch
- MyQ Garage Door
- 2.5 Car Garage
- 10 Foot Ceilings
- Home is Wired for a Generator
- LED Recessed Lighting
Welcome to this exceptional 2018 Custom Built Luxury Home, where the perfect blend of elegance and Lowcountry charm awaits. This magnificent residence graces just under half an acre, offering breathtaking vistas of the renowned Pete Dye Golf Course, an idyllic setting for those with a penchant for the finer things in life.
Step outside, and you'll find an outdoor paradise that defines luxury living. This space features a sparkling pool, a generously appointed screened lanai with elegant tile floors, a paver patio complete with a cozy firepit, and meticulously designed hardscaping. It's an oasis that promises serenity and relaxation, perfect for entertaining or simply unwinding in style.
As you cross the threshold into this home, the welcoming entry foyer greets you with the timeless appeal of engineered hardwood floors. The cozy gathering room is a masterpiece, boasting a fireplace and built-ins that exude warmth and character.
The flow is seamless as you enter the immaculate kitchen, a culinary haven replete with quartz countertops, high-end appliances, double ovens, and a built-in wine cooler. It's a showcase of modern convenience, designed with the gourmet chef in mind.
Craftsmanship is a prevailing theme throughout, from the tongue & groove pine that adorns select areas to the elegant crown molding, wainscoting, and shiplap accents that adorn the walls. Every detail has been considered, and practicality meets luxury with the inclusion of a whole-house vacuum system, ensuring that your living experience is as convenient as it is opulent.
Virtual Tour
Video Tour

